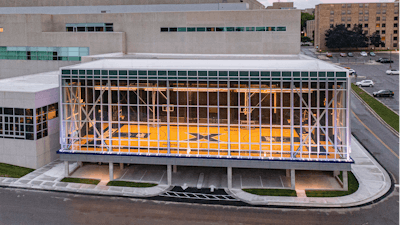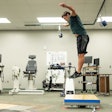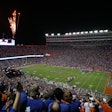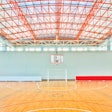
Gyms tend to be boxy structures, but few embrace their geometry as elegantly as the Klekamp Family Training Center at Xavier University. The Klekamp Center was designed as an extension of the Cintas Center, the competition venue that represented a substantial departure from its Gothic architecture surroundings when it opened on campus in 2000. Klekamp (2022) not only reflects the larger arena’s concrete panel aesthetic, but fits perfectly into its own campus context right down to the existing curb line of access roads. With just enough requisite space for a regulation-size basketball court, the center’s signature envelope-pushing move is a massive three-sided curtainwall that faces a tree line to the north. Vertical fins — fixed at various angles based on solar modeling — guard the court from excessive glare. At night, the fins can be uplighted in multiple colors, though Xavier blue is preferred. Further setting this box apart from other gyms is its elevation above street level, which not only enhances its panoramic views and better connects it to training spaces within the adjacent arena, but also accommodates 20 covered parking spaces underneath the practice court. “We maxed out the geometries of that site as best we could to give us as big a box as we could,” says MSA principal Chris Bujnak. “A lot of things just kind of serendipitously happened with this site and how we positioned this box. Maybe that’s what makes it good. There were simple moves that we got a lot of mileage out of.”

































