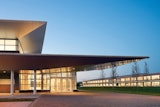Connectivity and transparency mark the University of Iowa Campus Recreation and Wellness Center. As one panelist explained, "While maintaining a unified and strong image on a major campus street, three user groups are clearly separated internally, while interior views connect activity spaces in 'walls' of activity and interest."
Student fitness and recreation occupies the most central location of the three, spread through the north and central portions of the CRWC over a series of three levels that are open to each other. The wellness and recreation administration suites are located in the two-level east portion, while the aquatic center anchors the western portion. The natatorium was particularly lauded by the judges for its iconic dive tower featuring an internally lit spine ("Its detailing and execution are terrific," said one). Home to a competition pool, dive pool and leisure pool — with the latter separated by a full-length glass wall to allow its use during swim/dive team practices, as well as precise control of the leisure pool's higher temperature environs — the space is filled with natural daylight and provides views into and from many other CRWC activity areas.
The effect is much the same on the building's exterior, with the north portion harvesting daylight through what amounts to a series of transparent interlocking "boxes" set on a columnar structural system. The boxes, through which the fitness spaces are visible to passersby, are set in front of a backdrop that houses the aquatic center, gymnasiums, multi-activity spaces and a climbing wall that stands 58 feet tall.
Judge's Comments
The Campus Recreation and Wellness Center has powerful energy within its industrial urban look. The dynamic spaces, views and gestures celebrate everything this building is about.
— Mark Williams
Creative use of a tight site featuring an efficient plan that utilizes indoor glass for an unparalleled amount of interior and exterior transparency. Three user groups are clearly separated internally, while interior views connect activity spaces in "walls" of activity and interest.
— Mark Bodien
The design team was able to take very large programmatic spaces and organize them in a way that is easy to understand for its patrons. There's a high level of openness and transparency that adds a fantastic vibrance throughout.
— Jeff Piette











